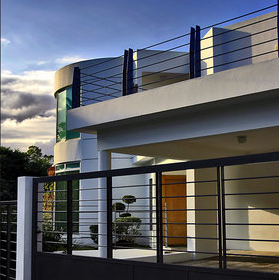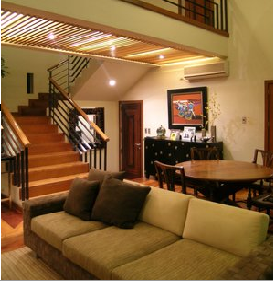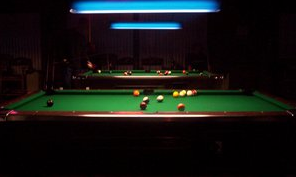1353 Palmer Street is a more private, secluded street that has three houses residing on it. The very far end house belongs to a man named James Hamilton; a rather wealthy man with a modern looking establishment. Unlike most of the beach shacks that surround this part of town, James\' home is very well designed, meant to please the eye.
The house itself is on the rather far end of the street, away from the view of his neighbor\'s prying eyes, unless they bought binoculars. It has three levels:
Basement,
Main Floor, and
Second floor.
Outside

The outside of the house is beautiful, with black cobblestone from the driveway, covered with assorted bushes on both sides, leading to the bright red door. The back patio, which is pictured, is decorated with assorted plants and has a scenic view. The black railings that are displayed extend all around the house, allowing a balcony that circles pleasantly. Green colored windows that cannot be seen through, but can be seen out of mount the white walls and are a large size, but heavy blackout curtains keep the light out until James has the time to replace the windows. This is certainly an expensive, complex looking house.
Main Floor
Living Room
Dark, Golden tan colors distinguish this room as refined and well put together. It isn\'t obvious at first glance that the only occupants of this house is a man. If this was a known fact, one might assume that the man was a gay designer, for it is completely modern and compliments the houses\' outside structure very well. The living room is the center room in the house, what you walk into when you open the door. It has wooden flooring and one nice, comfy couch smack dab in the middle, followed by two lighter colored recliners opposing it. A set of wooden stairs lead upstairs to the two bedrooms, and separated by a single step is the elevated dining area that contains a dark brown table which can seat two. There are several doors linking from this eating area; a door to the left that leads to the bathroom, and a door to the right that leads to an office. A door to the far left is an open doorway which leads to the kitchen. The stairs that lead to the basement are also located here.
OfficeThe office is always locked tight with a double bolted metal door and a 6-digit passcode required before it will open. Inside there is a new, this year\'s edition laptop computer set upon a metal desk with a comfy computer seat.
Recently a metal table and lab equipment has been installed, alongside a variety of testubes and rat cages where James\' spends most of his nights expirementing with the Vampire Virus. The walls are barren and there is little decoration. Things to stare at might distract him when he is trying to concentrate. Due to the importance of his testing, James is extremely secretive about his work and doesn\'t allow anyone he doesn\'t trust into his work zone.
BathroomsBoth bathrooms (one on the main floor and one on the second connecting from James\' bedroom) are pretty standard. Set with the same wooden flooring and colored walls, there is a round mirror, sink, toilet, and a large bath/shower in each one. Plugged into each bathroom is a lilac smelling air freshener that keeps the area smelling as fresh as...well, as fresh as a bathroom
can smell.
KitchenWood flooring, a firm set of counter tops are the basic layout. A blender resides on the counter, always unplugged when not on use with the cord coiled exactly the way James must have it. With his obsessive tendencies, everything has a place; the spices are in the spice cupboards, as well as the silverware organized by category: fine china and regular. A large, silver fridge resides on the opposite walls from the counters and James doesn\'t own a microwave. His kitchen looks, feels, and even smells clean, nice, and refreshing. A bright red door leads to the back-side patio.
Second Floor
James\' BedroomIf you walk upstairs and walk into the bedroom on the left, you will find James\' orderly, organized room. Although missing much of what his living room has; the interior design and overall friendly overture, the bedroom is much more of a work in progress than any of the other rooms in his house. With clean, white linen sheets and a golden king-sized bed set, many things clash in his room. His navy blue bed frame, for example, which matches with his dresser and tiny bedside table. The bright orange lamp that stands out the worst, and the small but manageable bookcase in the far corner, that displays the most interesting amount of pointless children books that ever existed. If you were to smell, you can catch a whiff of the Indian incense he so excessively lights,
as if an intoxicating smell would draw you away from such a uncoordinated disaster. A sliding door leads out to the balcony.
Guest BedroomThe guest bedroom is so much prettier and nicer than James\' bedroom, that one might wonder why he doesn\'t just sleep there. A nice, king sized bed lies in the middle of a room that has off-white colored walls with pretty pictures of abstract shapes and a beautiful statue to a corner of a black horse. The theme of this room is light blue, with the bedsheets and most of the pictures matching this. On the bed stand next it sits a nice arrangement of various fake flowers, making this room much more like a hotel than his actual taste. It\'s really unknown what inspired him to create such a hallmark of a room, but anyone who is left to sleep in it is bound to be appreciative of the slight smell of lavender that fills it. Yet another sliding door leads out to the balcony.
Basement
Pool Room
There is only one room in the basement, which is a long and somewhat dark pool room illuminated by several low-lit blue hanging lamps.Although at one point the basement contained two pool tables, once has since been removed. It it's absence an array of medical equipment has been laid out, including items such as a restraint chair, a metal table with tools laid out in a locked compartment and a flat screen monitor propped to wall with wiring connecting to a Diffuse Optical Imaging device.