INCOMPLETE - 6/8/14
Attica Villa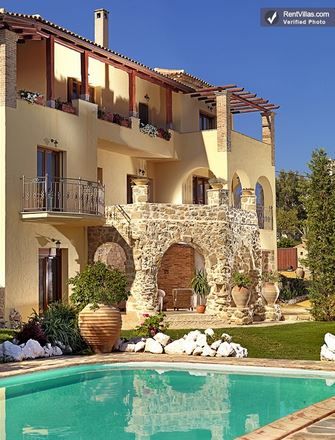
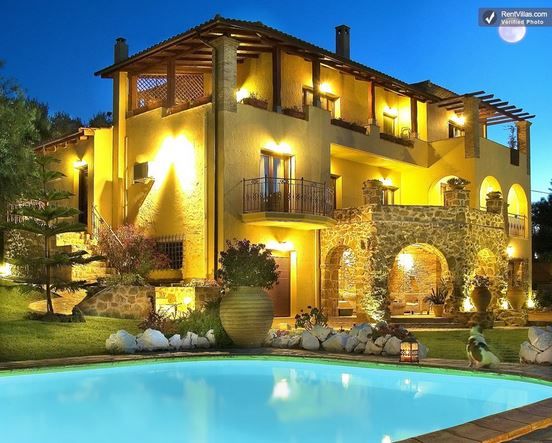
Standing as a symbol of extraordinary wealth, Attica Villa is the financial declaration of power of the Dark Angel, Zoheret. Complete with Greco-Roman architectural influences, Attica Villa has it all - including a private vineyard. Sitting atop one of the small hillocks on the northwesterly-most, the inhabitants of this property have a fabulous view of the ocean.
PROPERTY: Gated with imported stone and mortar that matches the archways of the house. The gate is wrought iron and lit to ensure that no one will be entering the property without the knowledge of the staff. The property sits on about 1600 square meters of lush gardens, decorated with copies of classic marble statues from the Hellenistic period. A dirt drive leads any visitor from the street up to detached four car garage which is made in the same style as the house. From here, it is a short walk over masonry and through a garden gate to approach the front of the main house.
Symmetrical to the garage on the other side of the main house, a 8m x 4m built in pool is decorated with faux-fallen stone walls to give a Hellenistic ruin sense of grandeur.
PERSONNEL: Full staff. Security. Maids.
EXTERIOR:
GROUND FLOOR:
Leisure Area/Covered Veranda:
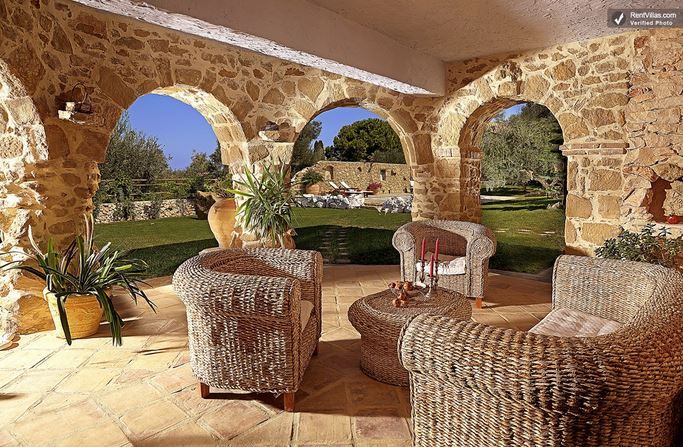
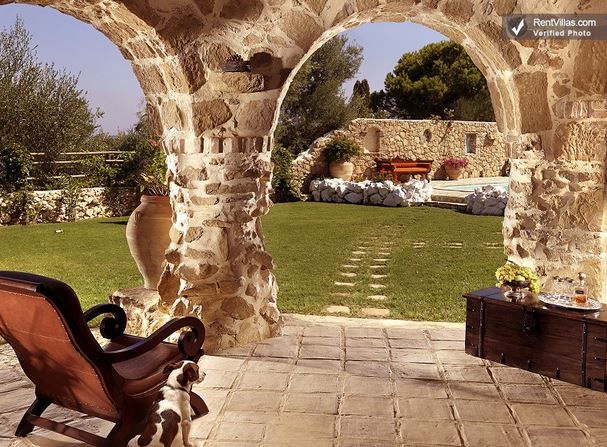
Seen first upon approaching the house. This is a covered room for guests to sit and enjoy the weather without the worry of rain or too much sun. From here, a guest can see anyone coming up the drive, as well as a limited view of the city. Sitting facing the city, off to the right is the pool area, the pool house, and farther, Zoheret's vineyard. To the left is a large hedge which obscures the driveway and garage.
The archways are made of a very rough mortar and stone which is a theme throughout the property to give a very rustic feeling. The stone floor is sealed and much smoother. There are niches in the archways for candles and outdoor lighting. There are no electrical outlets here as the purpose of this room is to enjoy a view of the property.
The Entry Way:
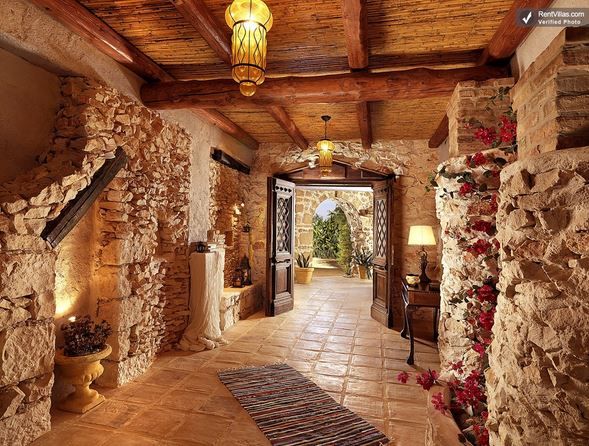
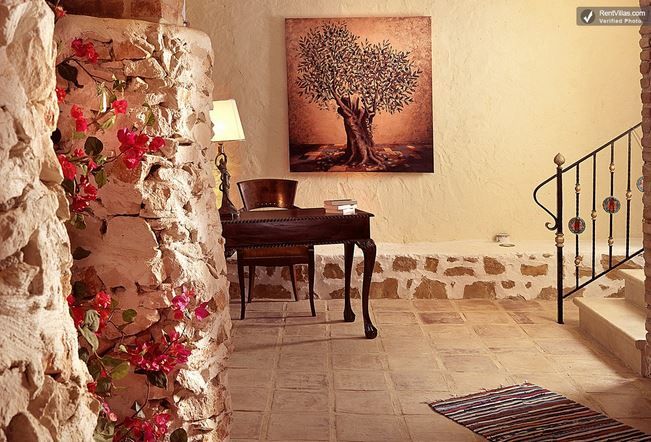
The Leisure Room/Covered Veranda ends in a dark wood set of French doors which leads to the entryway. Made very similarly to the Leisure Room, the entry way is rough stone and mortared walls with a lacquered rustic ceiling of wood and wooden poles. The hallway is filled with niches filled with flowers, vines, and the occasional marble statue - including one that looks somewhat similar to the owner of the property with a glorious set of semi-folded wings. At the end of the hall is a small marble stair case that leads upwards to the first floor, made of wrought iron and stained glass accenting.
SECOND FLOOR:
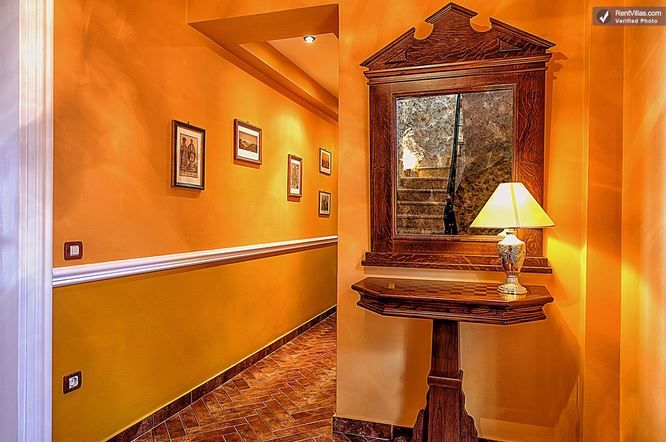
The stair case brakes at the second floor before continuing up to the third. On this landing, directly to the left is a hallway which lead to a guest bathroom and the master suite in which Zoheret lives. Straight ahead is the Living Room. East of the living room is kitchen. Northeast, connected to both the living room and the kitchen is the dining room which has its own private balcony overlooking the coast.
MASTER SUITE:
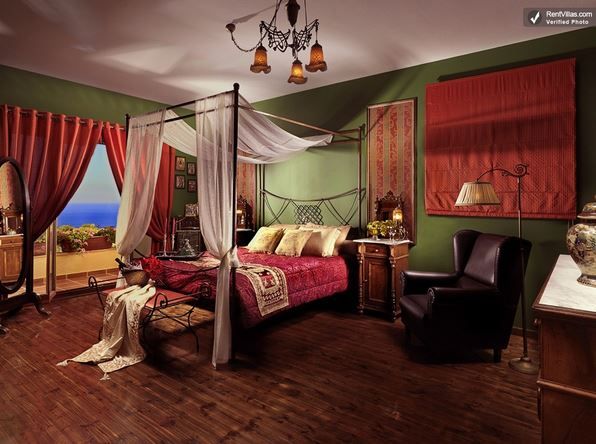
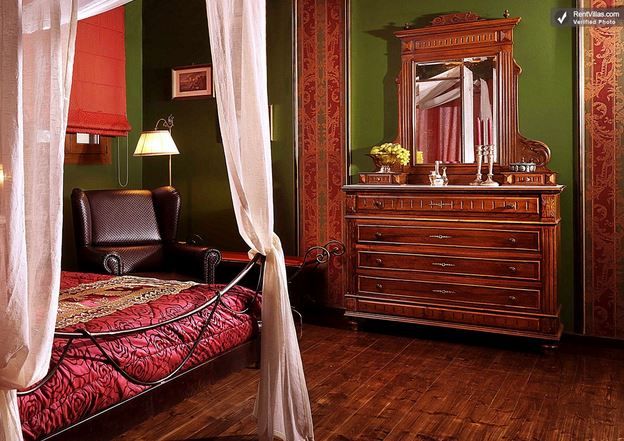
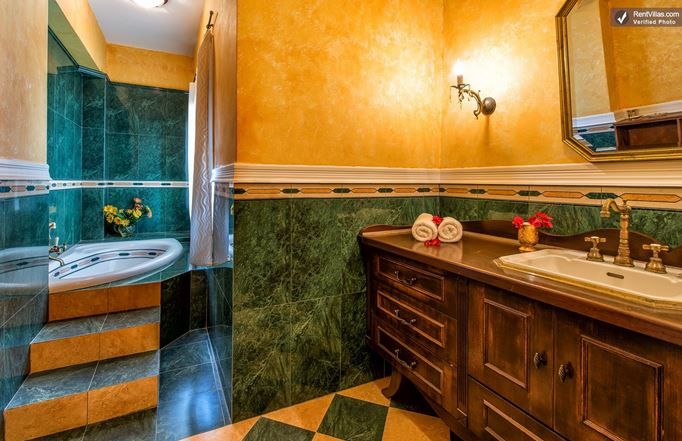
GUEST BATHROOM:
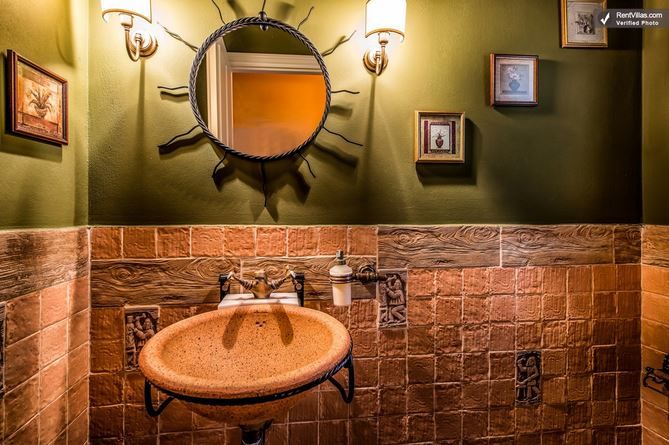
LIVING ROOM:
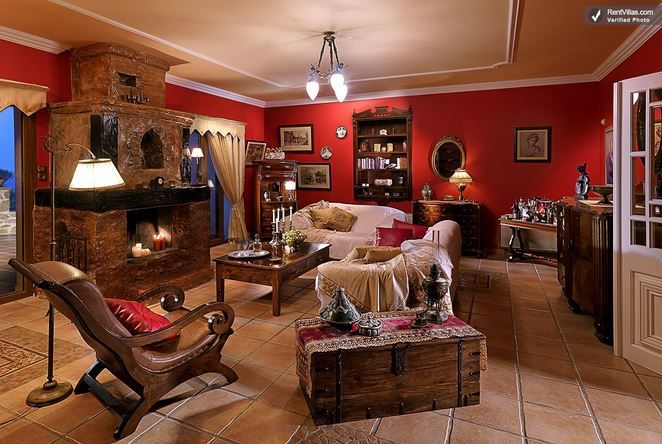
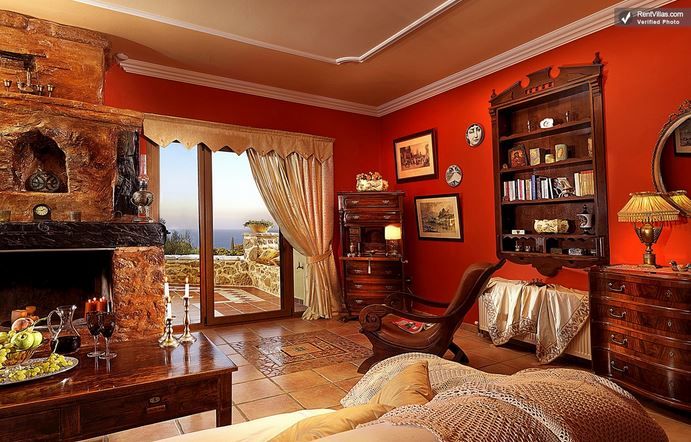
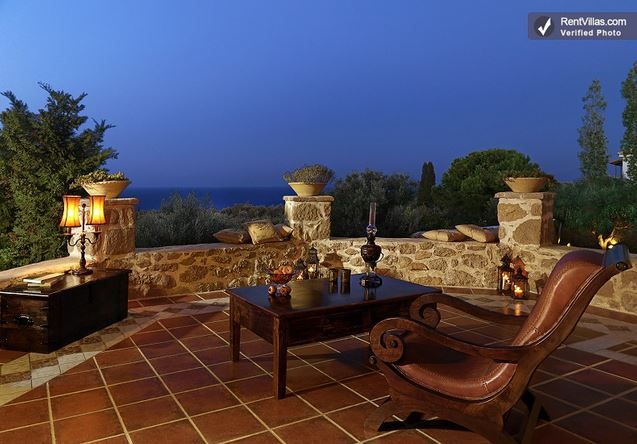
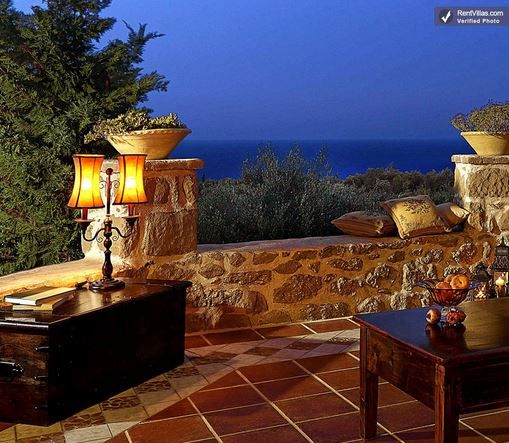
KITCHEN:
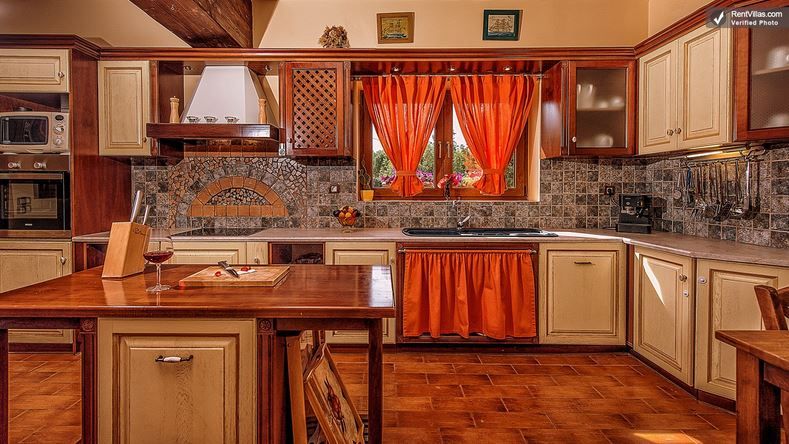
DINING ROOM:
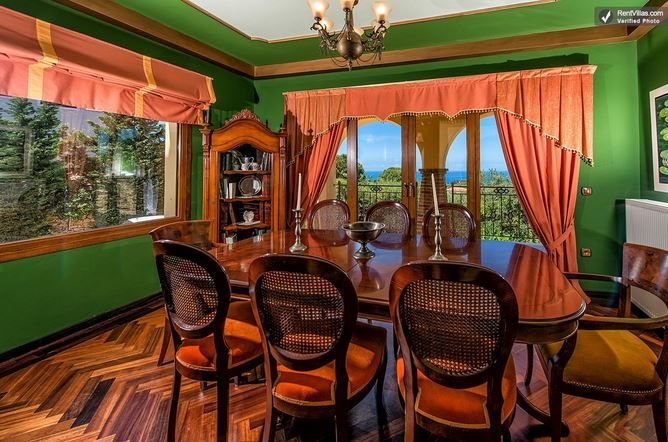
Here, there is a better sense of the modern money that Zoheret has put into the house. Hardwood floors in varying patterns lead through a narrow hallway until it opens into a luxurious kitchen that overlooks the back of the house. Complete with granite counter tops and accented with rustic lacquered wooden cabinets, this kitchen is plenty big enough for everyone who visits and needs to make use of it. There is an island in the middle and a small table for four, all decorated with matching orange decor. The high ceilings are made of beams of wood which have an unfinished feeling to them.
THIRD FLOOR:
Three bedrooms, two baths
BED 1:
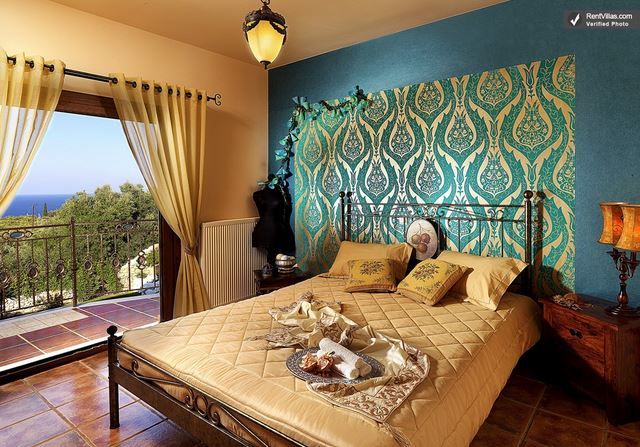
BED 2:
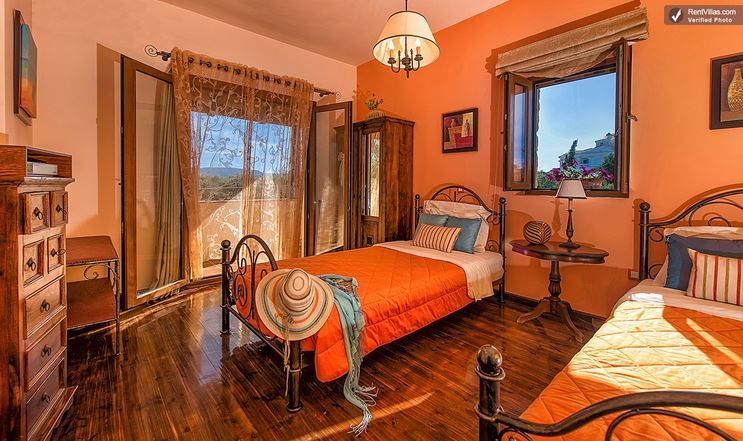
BED 3:
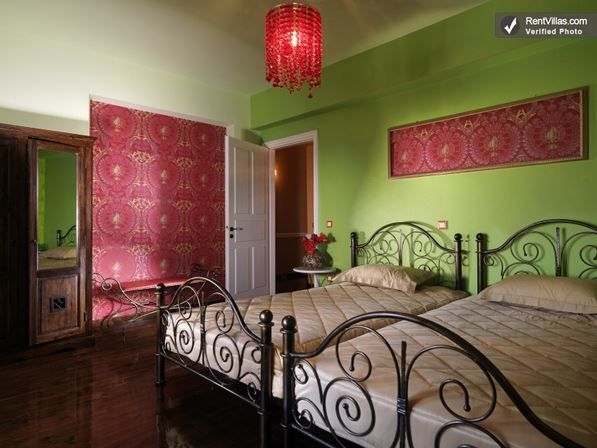
((OOC: Want to rent this Villa? Yes, it's an actual place. In Greece.
Check it out.))